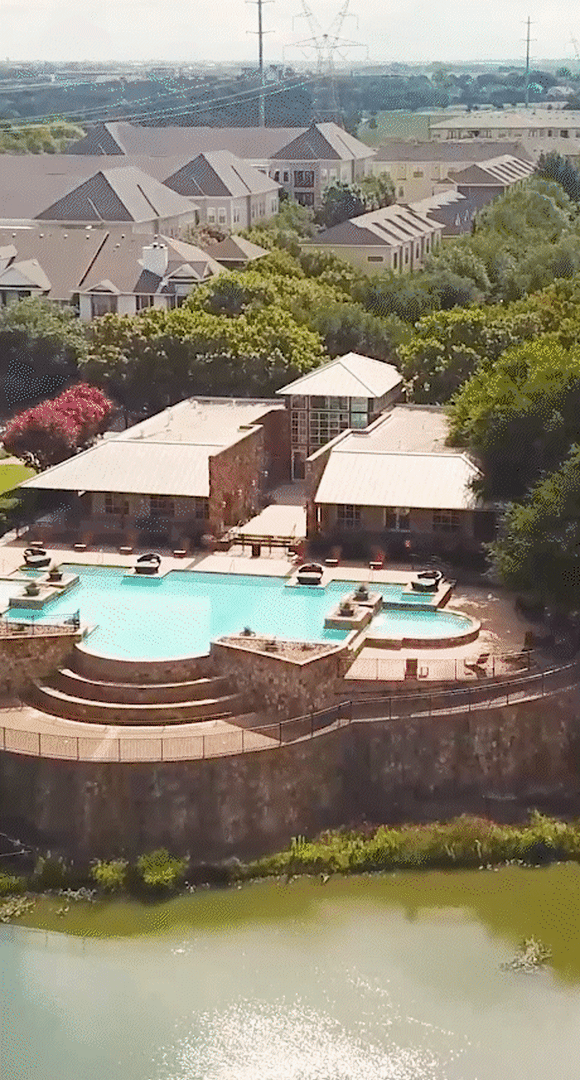Experience Life in
The Colony, TX


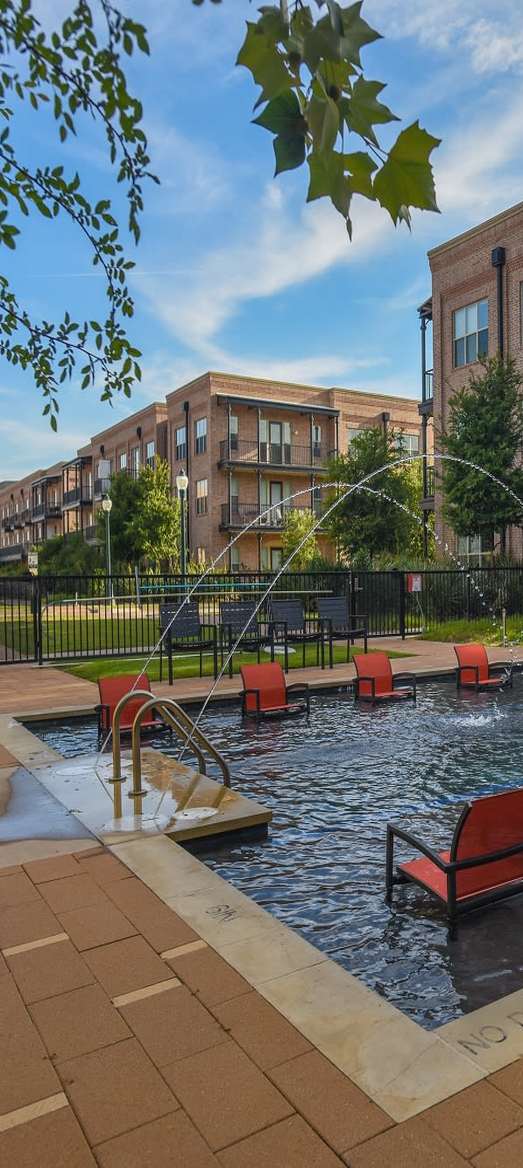
Photo Gallery
A Fresh Outlook
On Life in The Colony
Get a feel for life at Flatiron District at Austin Ranch through photos and imagine what your day-to-day could look like when you move into one of our one, two, or three bedroom apartments or townhomes. As you scroll through our gallery, you’ll notice the litany of on-site amenities, including two swimming pools, a sundeck with a view, and more than a few places to gather and hang out with friends.















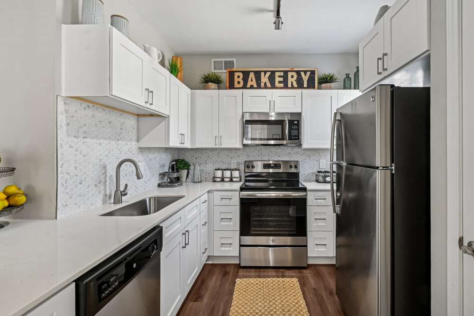
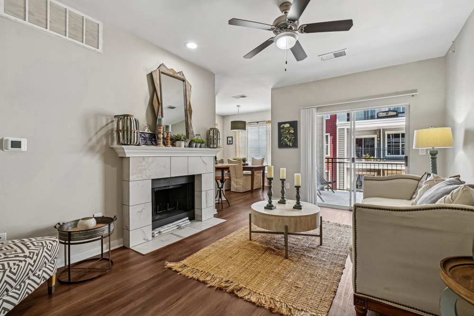
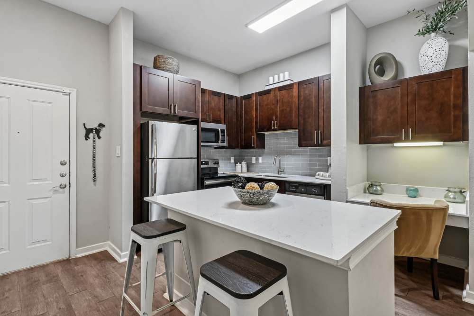
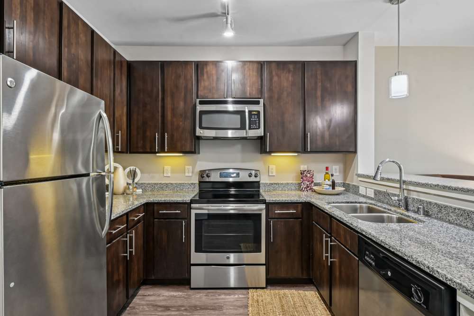
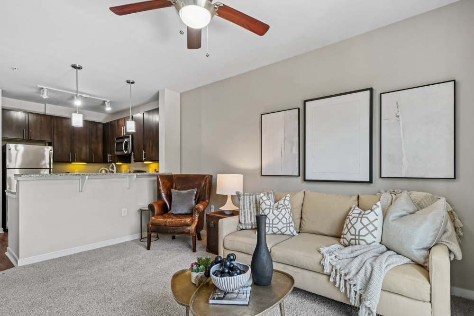
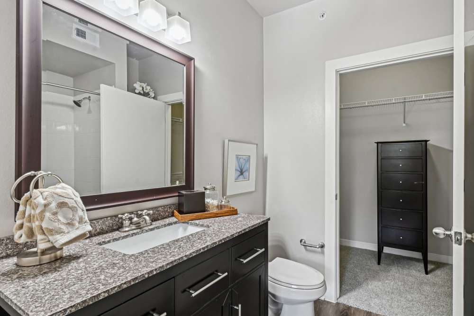
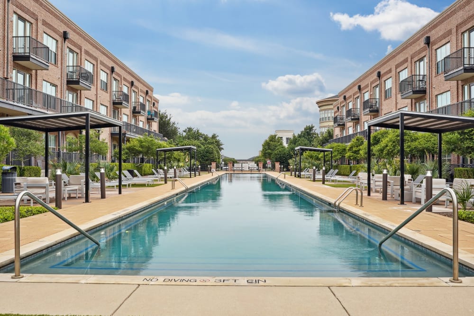

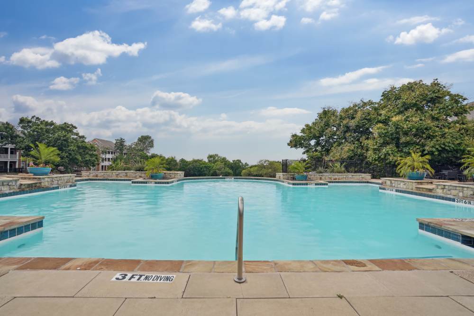
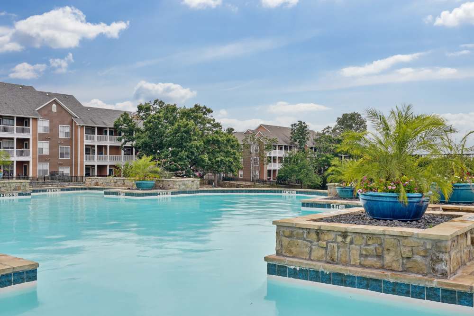
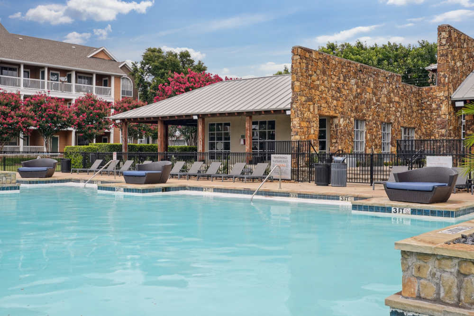
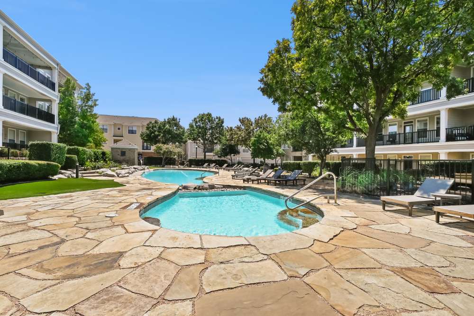
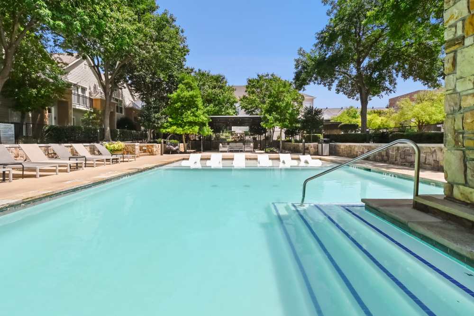
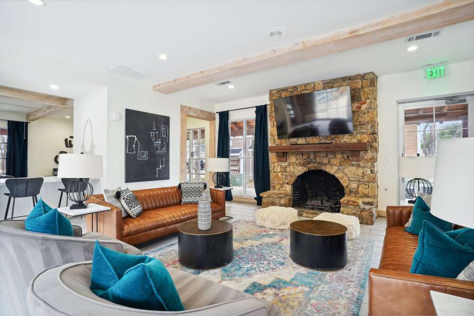
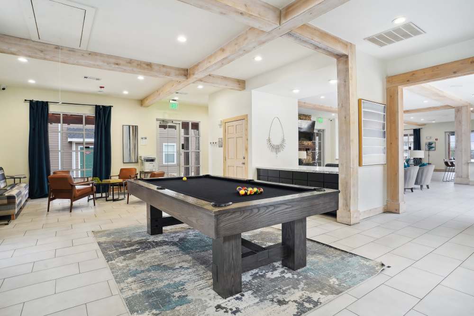
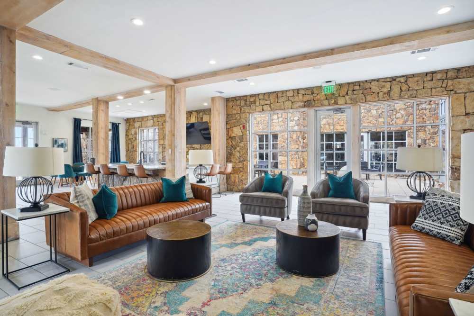
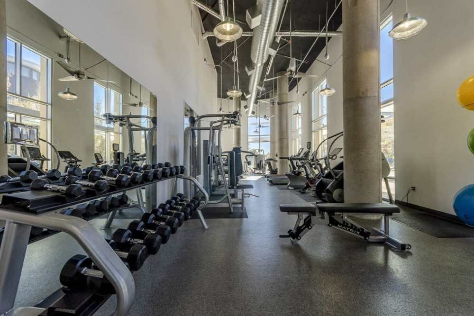
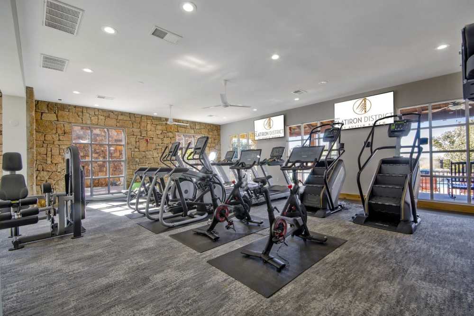
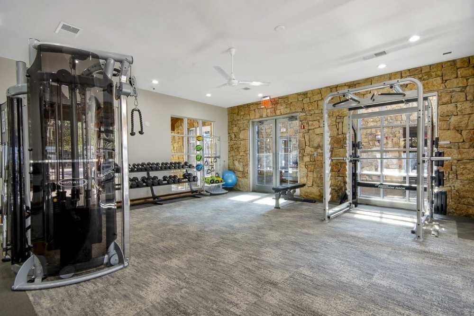
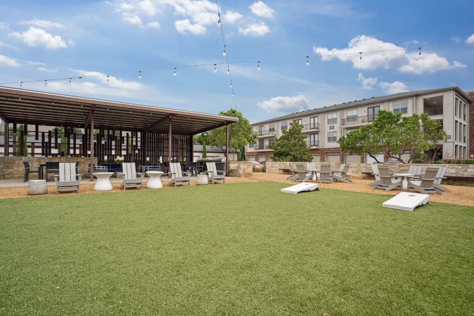
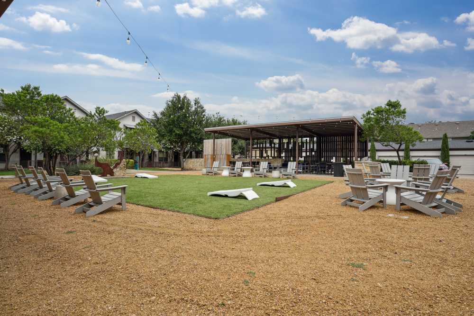
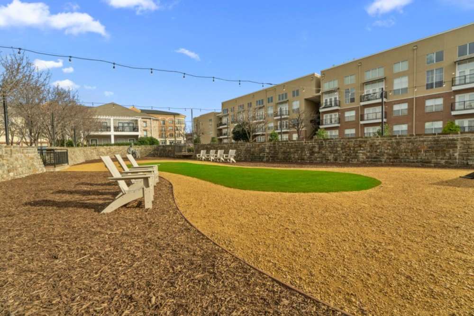
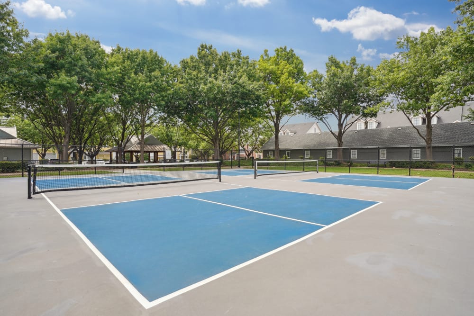
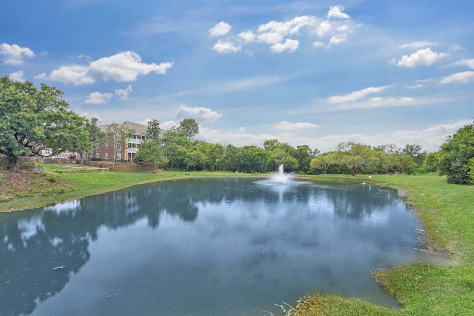
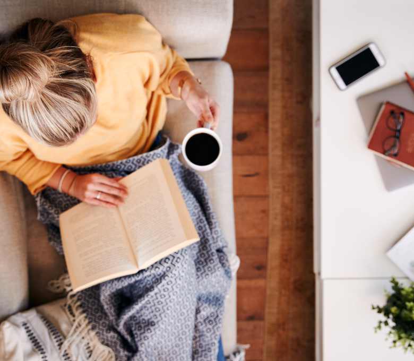
A Closer Look
At Comfort
Classic style meets modern convenience in our inspired interiors. Each home is equipped with a chef-worthy kitchen and comes with AT&T fiber. Speed up your gaming experience, stream your favorite shows in HD, and work from home without a glitch in sight. Bring your lifestyle into the present with an upscale home at Flatiron District at Austin Ranch. Reach out to schedule a tour and see our beautiful community in real life.
Your Life, Your Style, Your Pace

